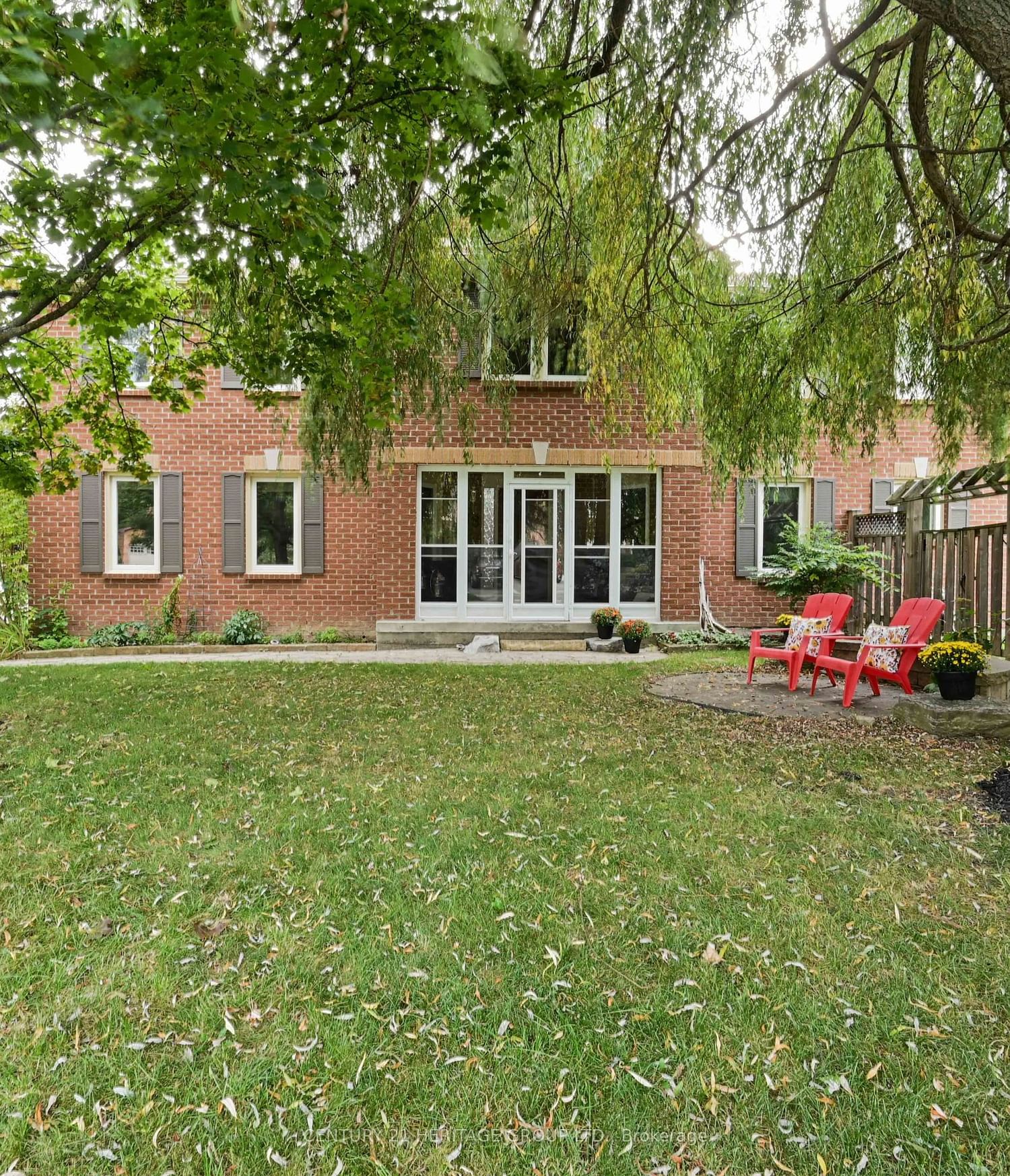$1,399,000
$*,***,***
4-Bed
3-Bath
2500-3000 Sq. ft
Listed on 1/31/24
Listed by CENTURY 21 HERITAGE GROUP LTD.
This stylish 2744 sq. ft. home boasts 4 bedrooms and 3 bathrooms. Located on a quiet crescent in a family friendly neighbourhood. The stone walkway leads you to a small round patio out front where you can sit in the summer, watch the children play and visit with the neighbours. Enclosed front porch offers you a lovely place in the summer to enjoy your morning coffee. The elegant 2 story foyer makes this home feel spacious, bright and airy. Updated eat in kitchen has granite counters, stainless steel appliances, glass backsplash, 5 burner gas stove. The family room with the wood burning fireplace is cozy and warm on those cold winter nights. The living room is a great place to entertain. The large primary bedroom has a walk in closet, 4 pc ensuite, double sinks, glass shower, heated floor. The basement is partially insulated and drywalled. Workshop. R/I for bath. R/I for fireplace. Cold cellar. Pool size lot 63 ft X 118 ft.
Loads of updates including Driveway repaved 2022, eavestrough 2022, carpet 2022, attic insulation R40 2022. Kitchen, 2pc bath, master bath. garage doors, water softener owned 2022, hot water tank 2022. Ac/ furnace 2014.
To view this property's sale price history please sign in or register
| List Date | List Price | Last Status | Sold Date | Sold Price | Days on Market |
|---|---|---|---|---|---|
| XXX | XXX | XXX | XXX | XXX | XXX |
| XXX | XXX | XXX | XXX | XXX | XXX |
W8034826
Detached, 2-Storey
2500-3000
9
4
3
2
Built-In
6
Central Air
Unfinished
Y
Y
Brick
Forced Air
Y
$5,365.00 (2023)
118.11x63.71 (Feet)
